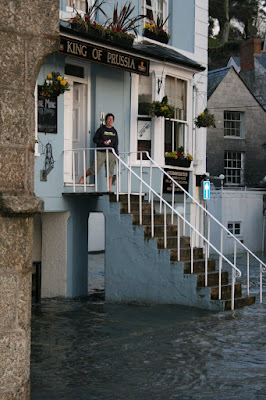In the early 1980s Rosenberg Verft in Stavanger, Norway had the the contact to build the deck structure for the Statfjord B platform and the mechanical outfitting contract for the gravity base structure which formed its storage cells and the concrete legs on which the deck structure sat.
The photos below are a mixture of mine and some I acquired from different sources. Not all are of 'good' quality.
The first truss of the deck structure on dummy legs at the Rosenberg yard.
The deck structure in a more advanced stage of construction with the accommodation module at the left.
The Balder heavy lift crane used to lift prefabricated module onto the deck.
To give you some idea of size the Balder's lifting hook looked like this in close-up:
The completed deck structure on its dummy legs
A prefabricated deck to be inserted in the concrete legs in the deep water site at Gandsfjord
A deck being lowered into position in one of the four concrete legs.
The complete platform prior to its departure for the North Sea.
Finally a sepia photo of the platform in position.
For more contributions please visit Sepia Saturday 68







































.jpg)










